Residence at Midtown - Apartment Living in Dallas, TX
About
Office Hours
Monday through Friday 8:30 AM to 5:30 PM.
Residence at Midtown is everything you've been looking for, situated in northwest Dallas, Texas with convenient access to Interstates 35E and 635. Your stressful commute will be a thing of the past, and you can easily explore all the best that Dallas has to offer. Whether you are headed out for shopping, local dining, or entertainment, you will find it all nearby. There is something for everyone here at Residence at Midtown.
Our studio, one, and two bedroom apartment homes for rent in Dallas, TX are crafted for your comfort! Choose the floor plan that fits your needs from our five spacious layout options. Create delectable meals in your all-electric kitchen, equipped with black appliances, granite countertops, a pantry, and tile backsplash. Relish in the details we've included in every home like ceiling fans and walk-in closets. Appointed with other premium features that satisfy, our spaces will make you feel at home from the moment you walk in.
Our amenities extend beyond your front door. As a pet-friendly community, we invite your furry friends to experience it all with you. Take advantage of the high-speed internet access and our on-site laundry facility. Kick back and relax in the shimmering swimming pool or visit our play area. We provide a package receiving service and on-call maintenance to address any issues that may arise. Call us today and schedule your tour of Residence at Midtown in Dallas, Texas!
Ask us about our Look and Lease Specials!Floor Plans
0 Bedroom Floor Plan
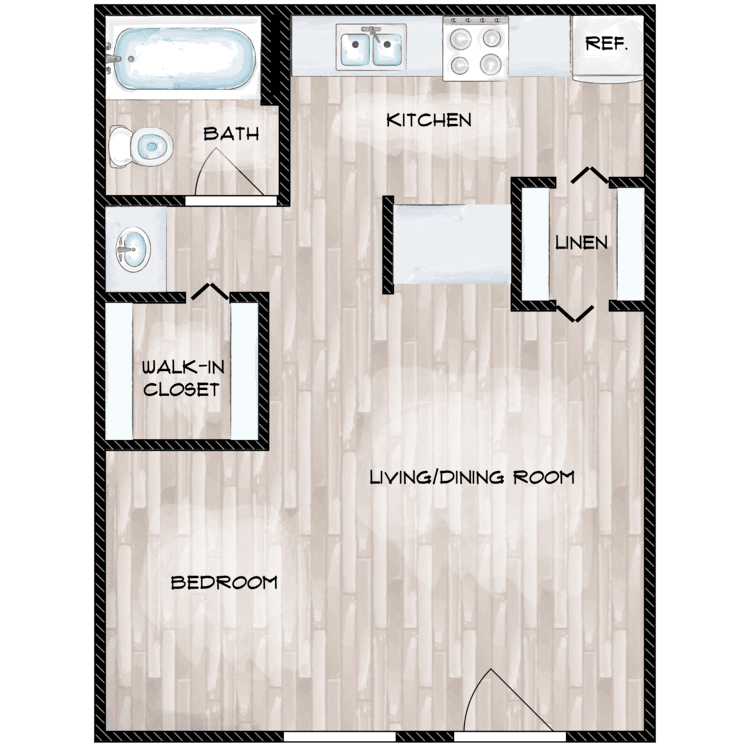
Studio
Details
- Beds: Studio
- Baths: 1
- Square Feet: 456
- Rent: $945
- Deposit: $200 Admin Fee
Floor Plan Amenities
- All-electric Kitchen
- Ceiling Fans
- Granite Countertops *
- Pantry
- Stainless Steel Appliances *
- Tile Backsplash in Kitchen and Bathroom
- Walk-in Closets
- Wood-Style Blinds
* In Select Apartment Homes
1 Bedroom Floor Plan
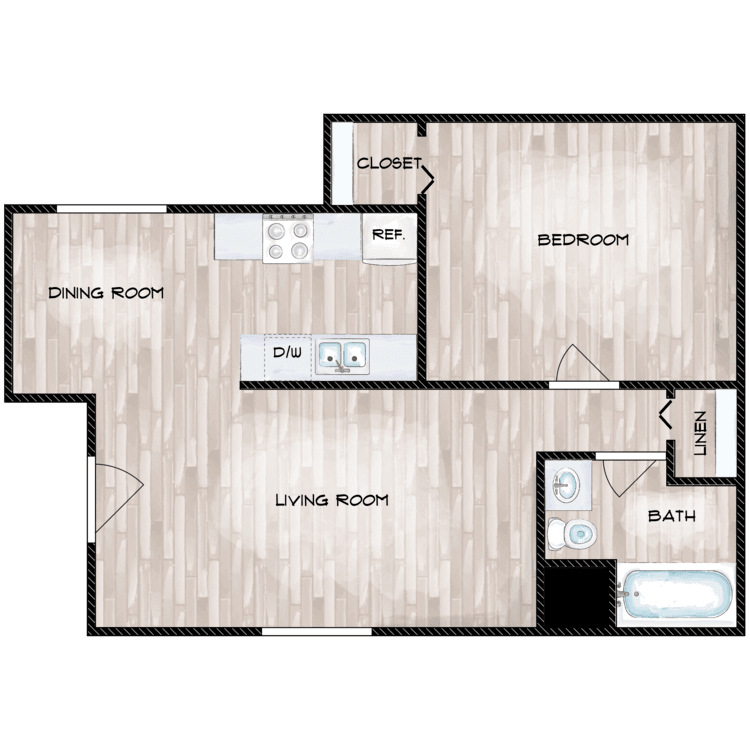
A1
Details
- Beds: 1 Bedroom
- Baths: 1
- Square Feet: 670
- Rent: $1145
- Deposit: $250 Admin Fee
Floor Plan Amenities
- All-electric Kitchen
- Ceiling Fans
- Granite Countertops *
- Pantry
- Stainless Steel Appliances *
- Tile Backsplash in Kitchen and Bathroom *
- Walk-in Closets
- Wood-Style Blinds
* In Select Apartment Homes
Floor Plan Photos
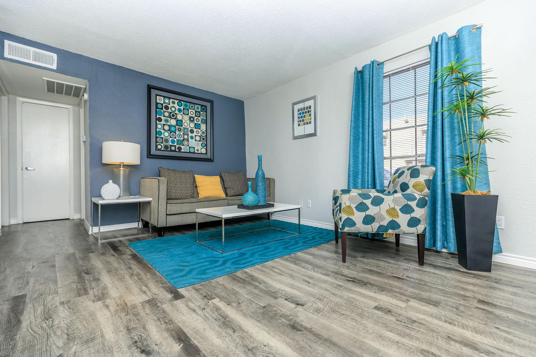
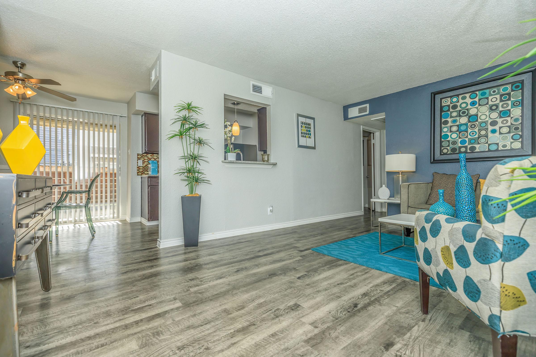
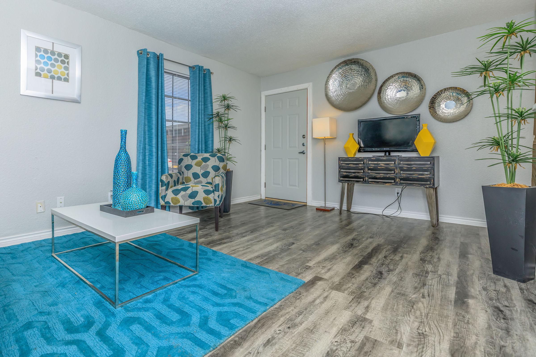
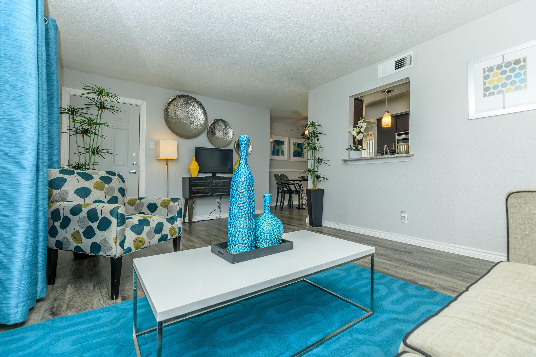
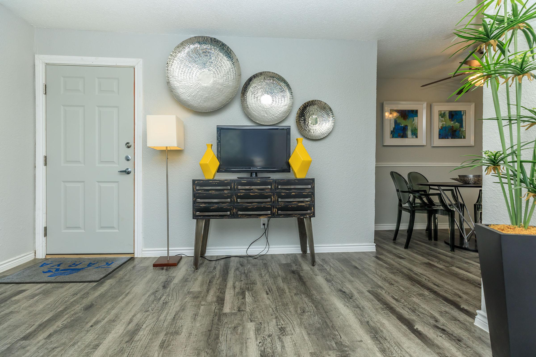
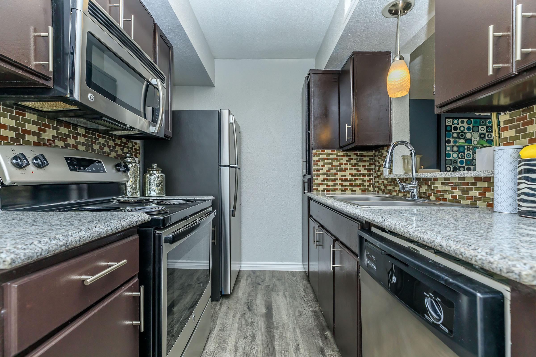
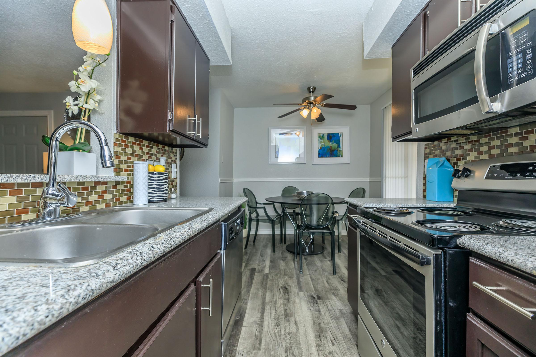
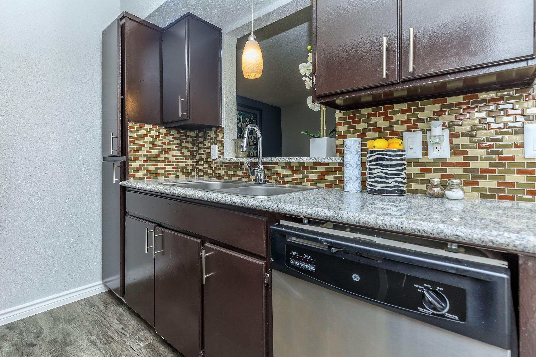
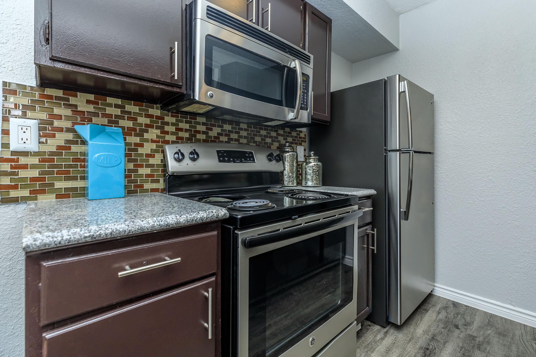
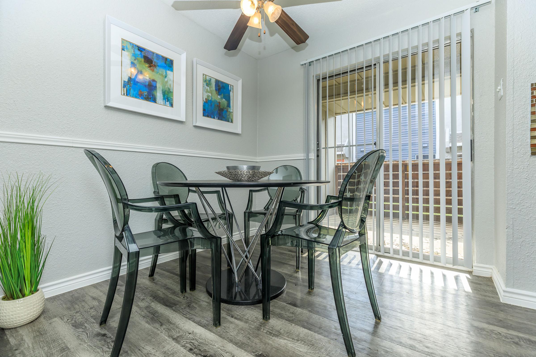
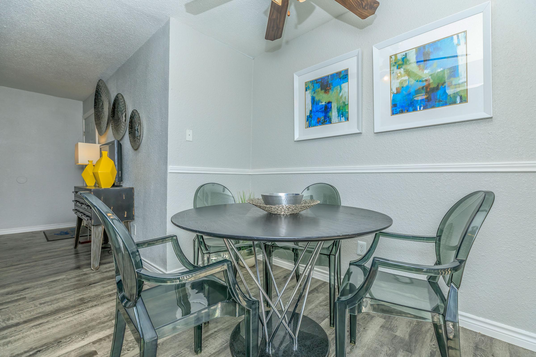
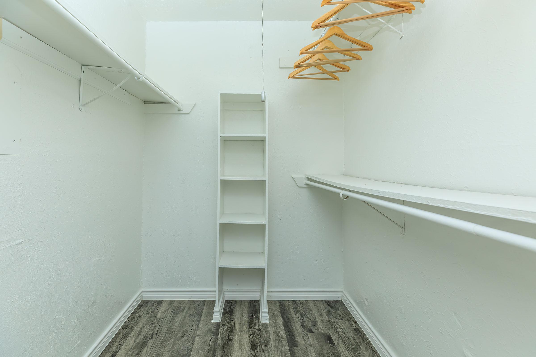
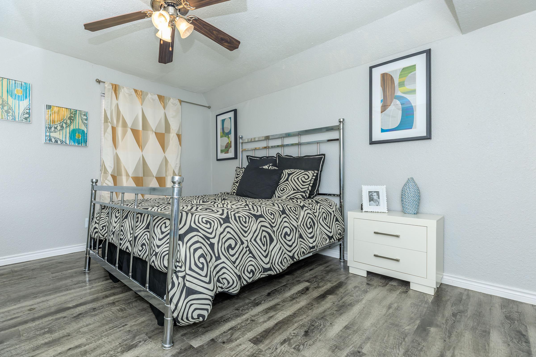
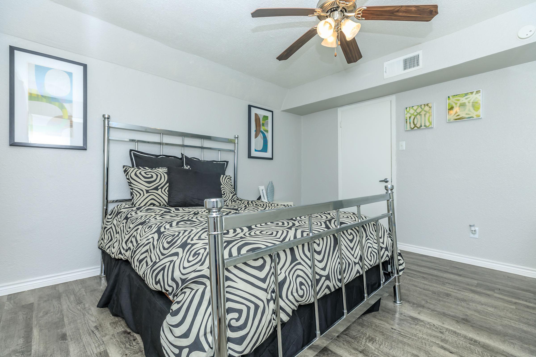
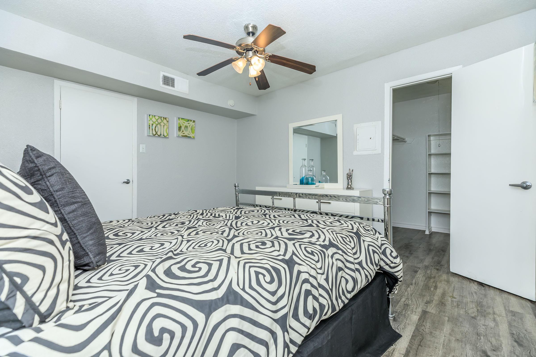
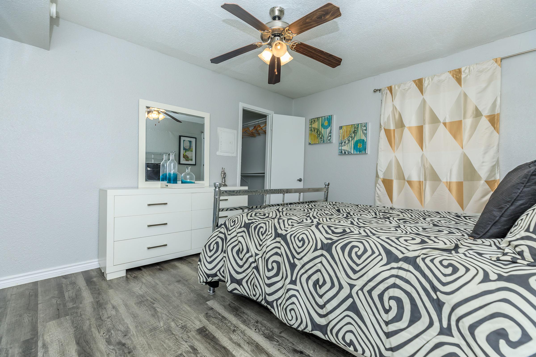
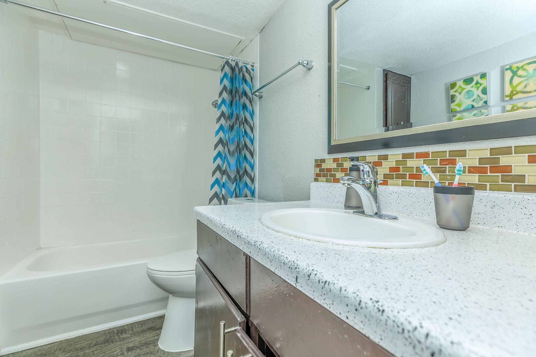
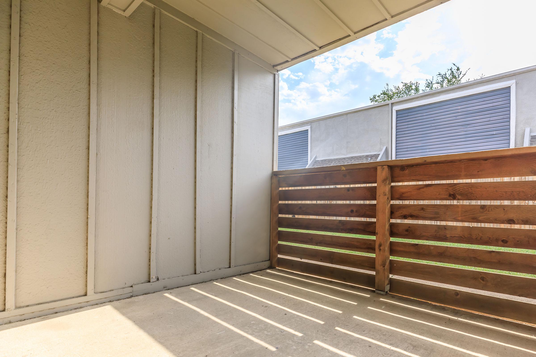
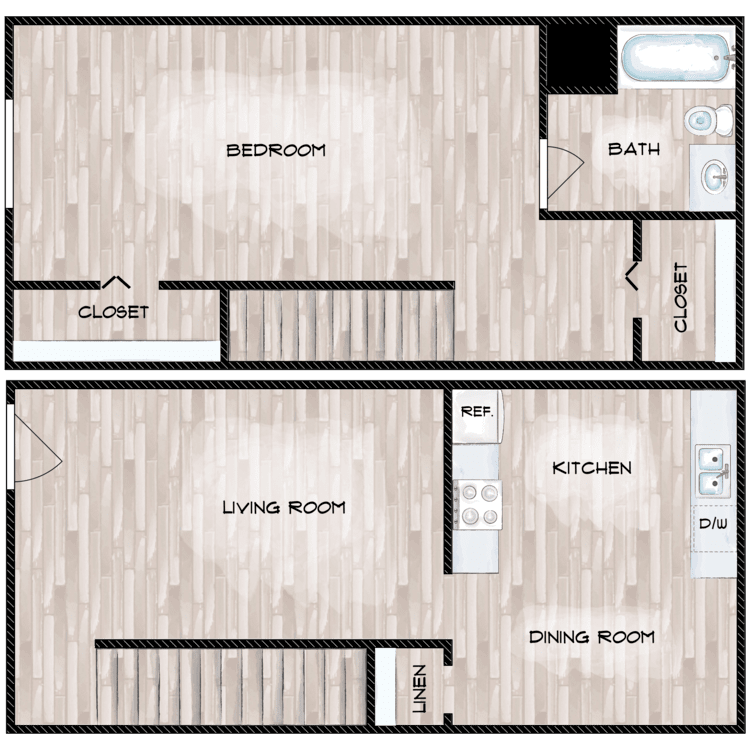
A2
Details
- Beds: 1 Bedroom
- Baths: 1
- Square Feet: 690
- Rent: $1195
- Deposit: $250 Admin Fee
Floor Plan Amenities
- All-electric Kitchen
- Ceiling Fans
- Granite Countertops *
- Pantry
- Stainless Steel Appliances *
- Tile Backsplash in Kitchen and Bathroom
- Walk-in Closets
- Wood-Style Blinds
* In Select Apartment Homes
2 Bedroom Floor Plan
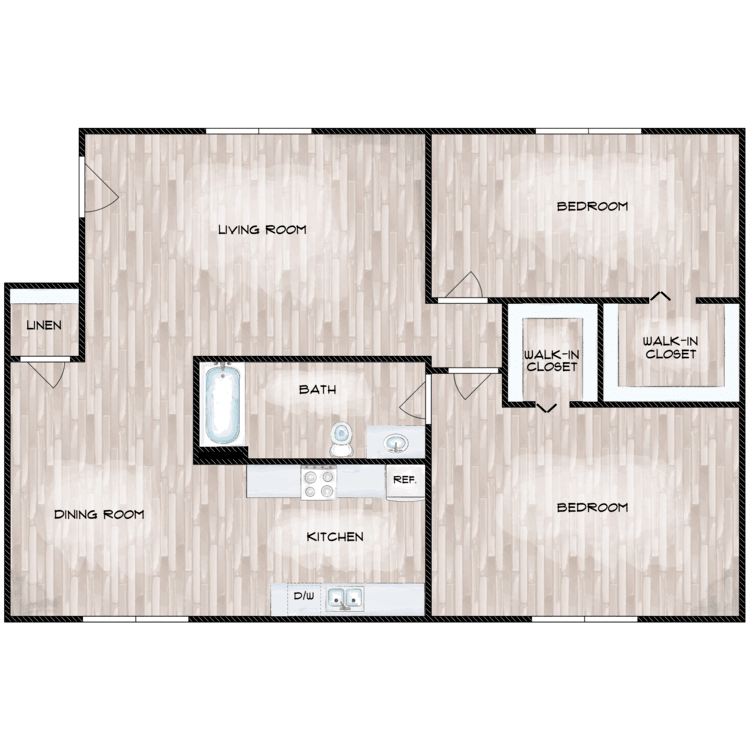
B1
Details
- Beds: 2 Bedrooms
- Baths: 1
- Square Feet: 846
- Rent: $1375
- Deposit: $350 Admin Fee
Floor Plan Amenities
- All-electric Kitchen
- Ceiling Fans
- Granite Countertops *
- Pantry
- Stainless Steel Appliances *
- Tile Backsplash in Kitchen and Bathroom *
- Walk-in Closets
- Wood-Style Blinds
* In Select Apartment Homes
Floor Plan Photos
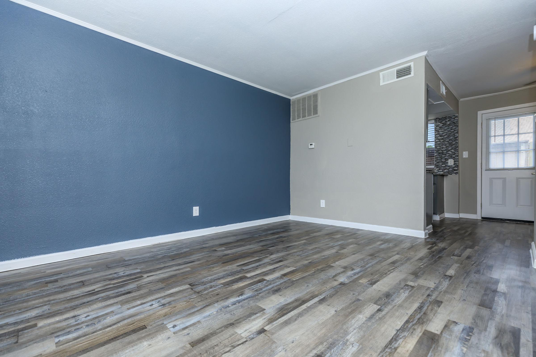
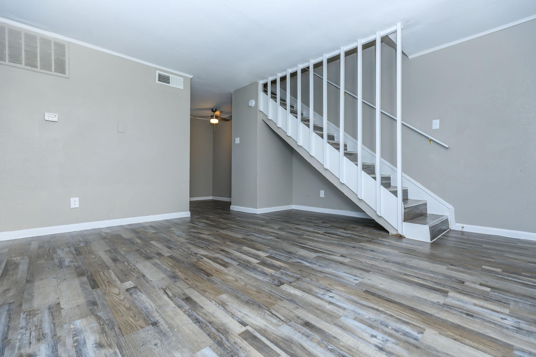
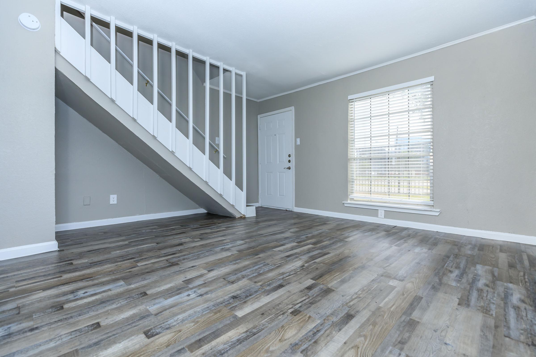
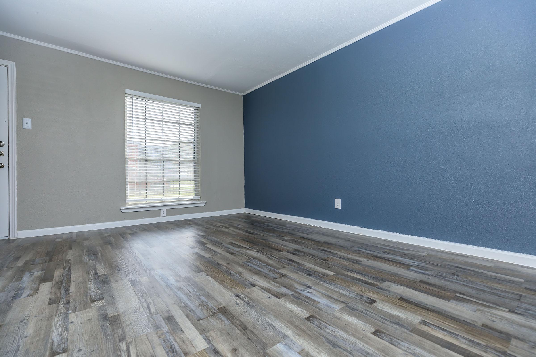
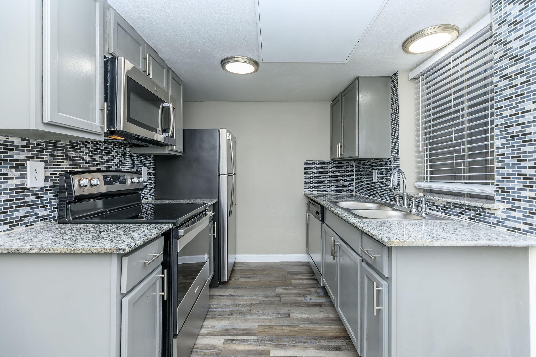
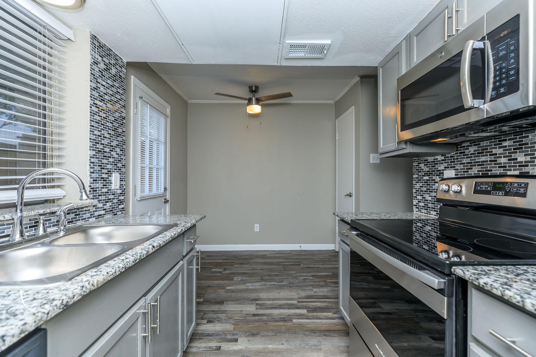
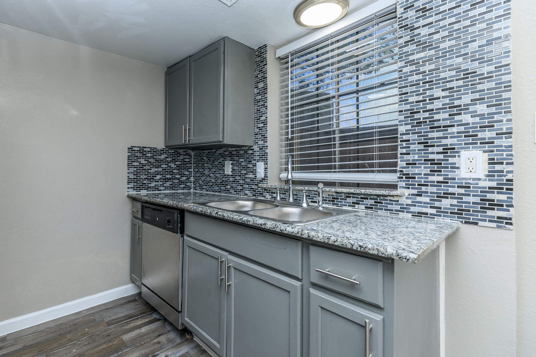
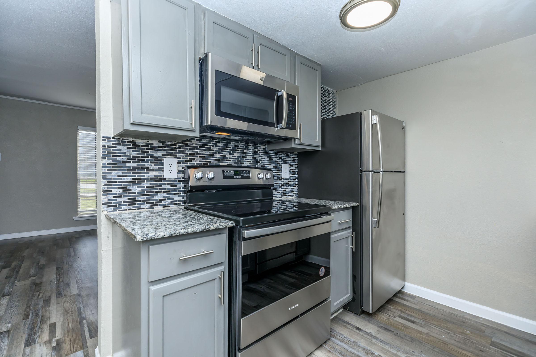
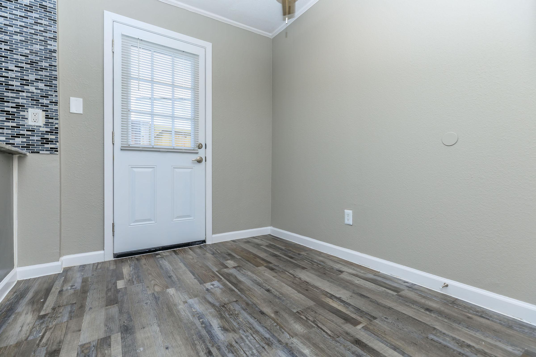
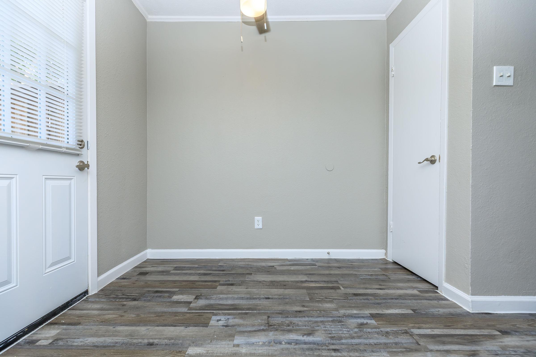
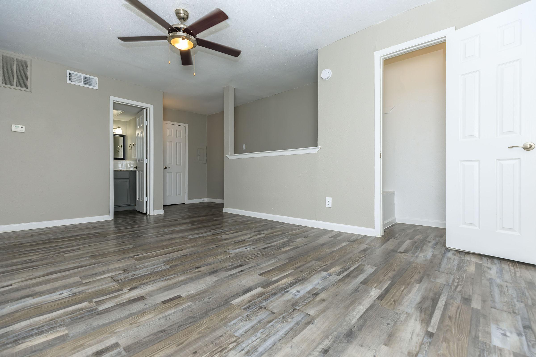
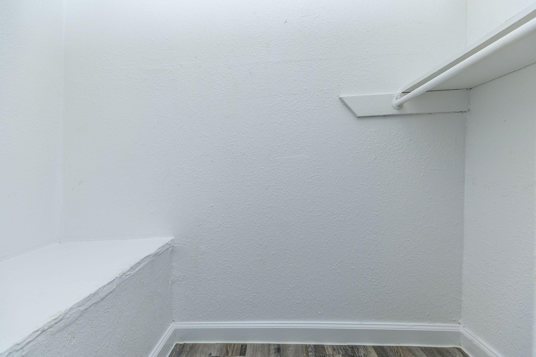
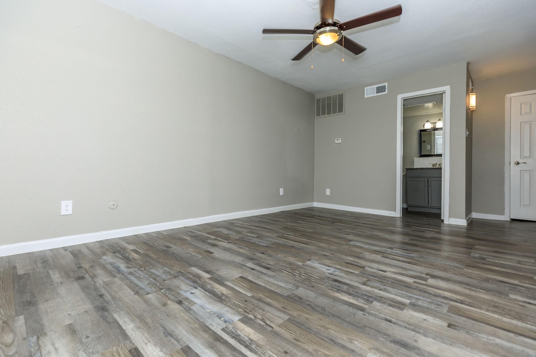
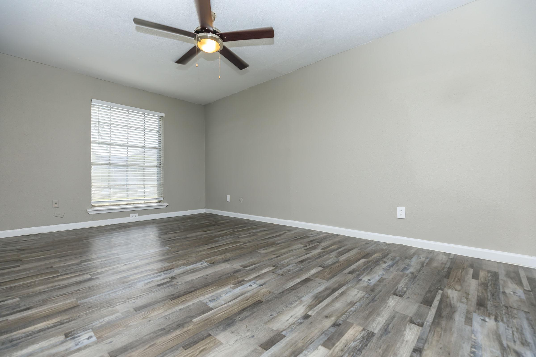
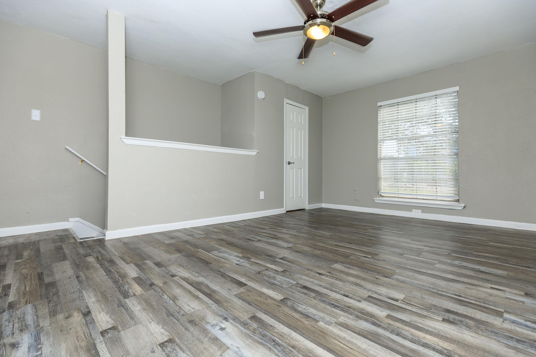
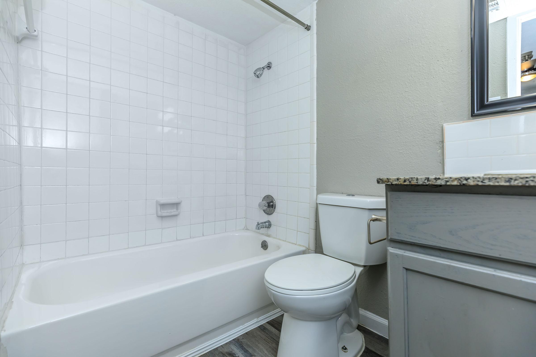
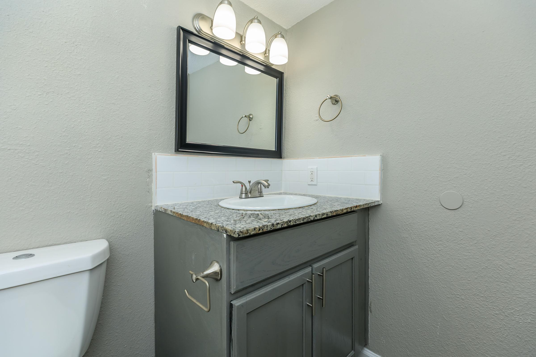
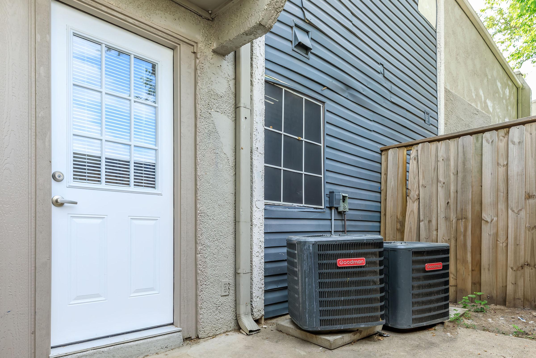
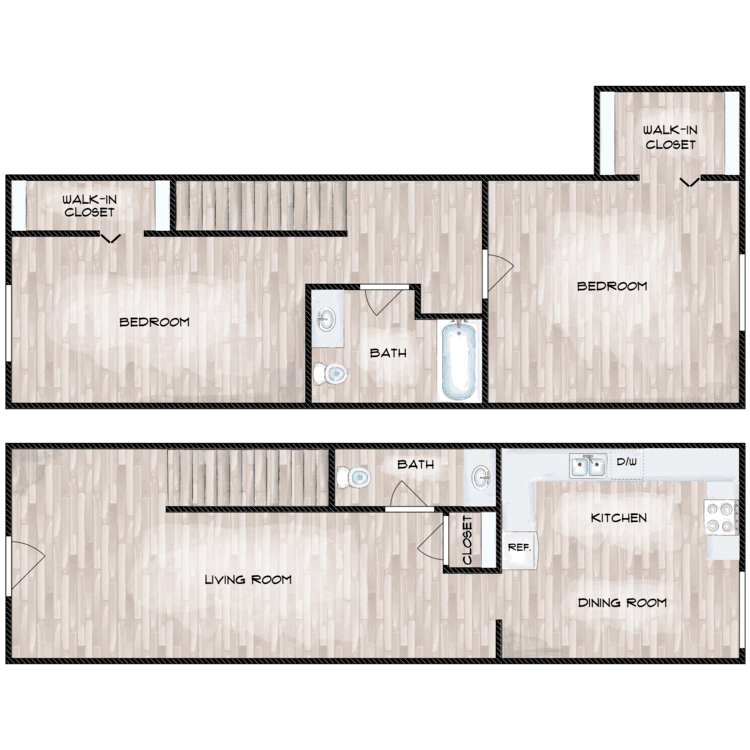
B2
Details
- Beds: 2 Bedrooms
- Baths: 1.5
- Square Feet: 990
- Rent: $1495
- Deposit: $350 Admin Fee
Floor Plan Amenities
- All-electric Kitchen
- Ceiling Fans
- Granite Countertops *
- Pantry
- Stainless Steel Appliances *
- Tile Backsplash in Kitchen and Bathroom *
- Walk-in Closets
- Wood-Style Blinds
* In Select Apartment Homes
Community Map
If you need assistance finding a unit in a specific location please call us at 972-243-6311 TTY: 711.
Amenities
Explore what your community has to offer
Community Amenities
- 24-Hour Emergency Maintenance Service
- Access to Public Transportation
- Assigned Parking
- Easy Access to Freeways
- Easy Access to Shopping
- Guest Parking
- Laundry Facility
- Pet-Friendly Community
- Play Area
- Public Parks & Recreation Center Nearby
- Shimmering Swimming Pool
Apartment Features
- All-electric Kitchen
- Ceiling Fans
- Granite Countertops*
- Pantry
- Stainless Steel Appliances*
- Tile Backsplash in Kitchen and Bathroom
- Walk-in Closets
- Wood-Style Blinds
* In Select Apartment Homes
Pet Policy
Pets Welcome Upon Approval. Limit of 2 pets per home. Maximum adult weight is 35 pounds. Pet deposit is $200 per pet. Non-refundable pet fee is $200 per pet. Monthly pet rent of $10 will be charged per pet. Please call for details.
Photos
Amenities
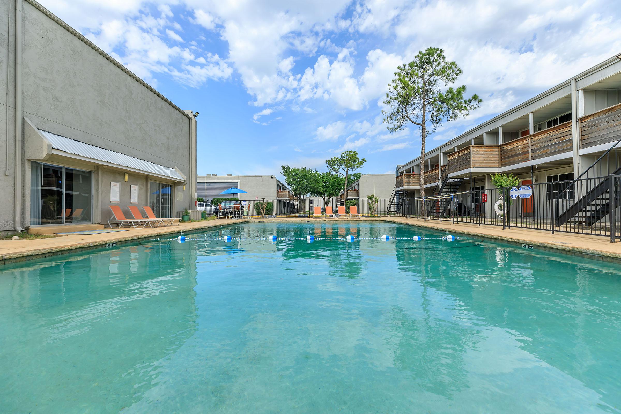
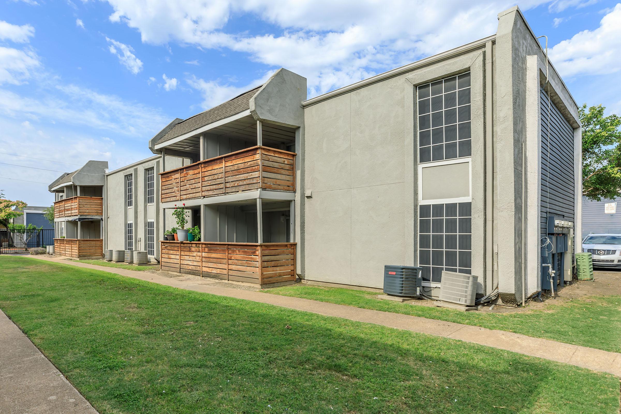
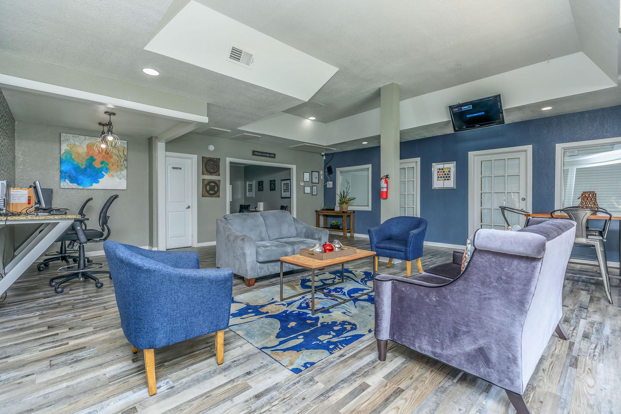
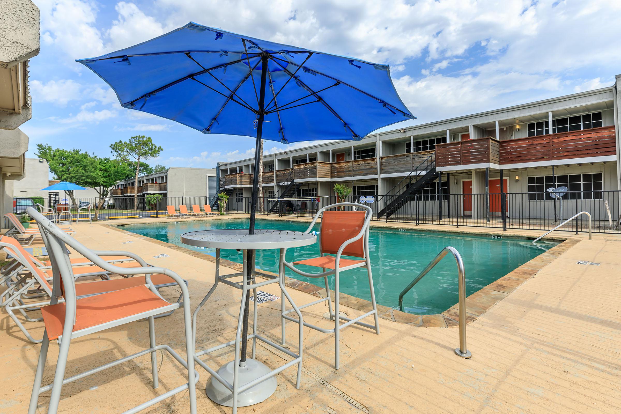
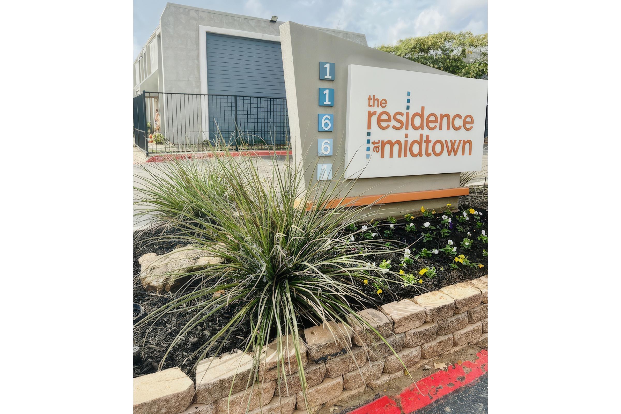
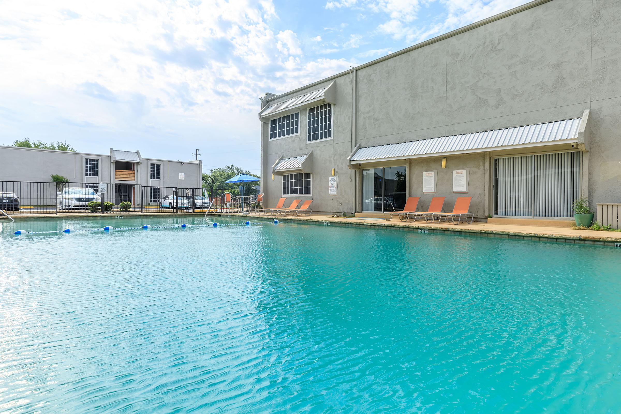
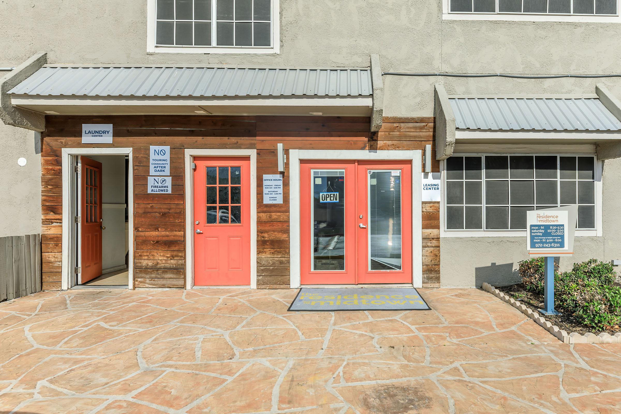
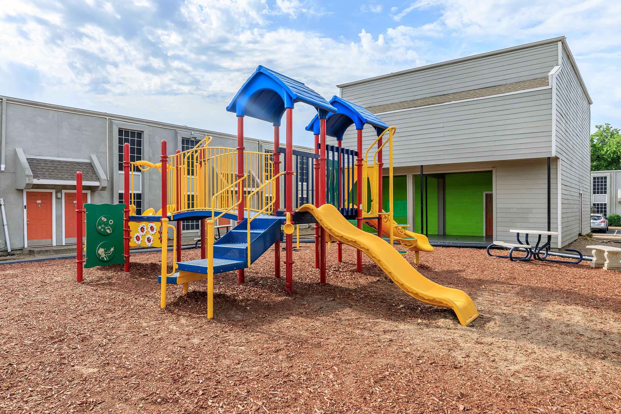
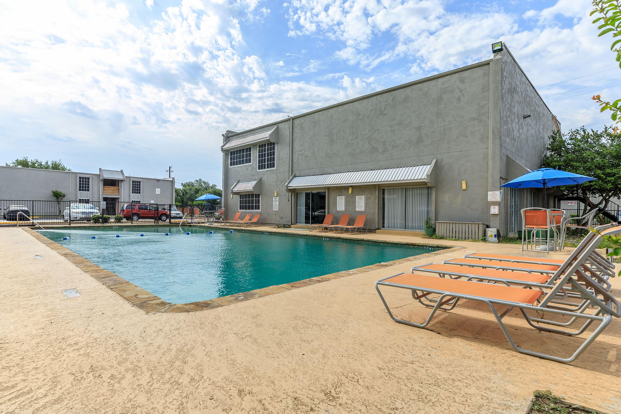
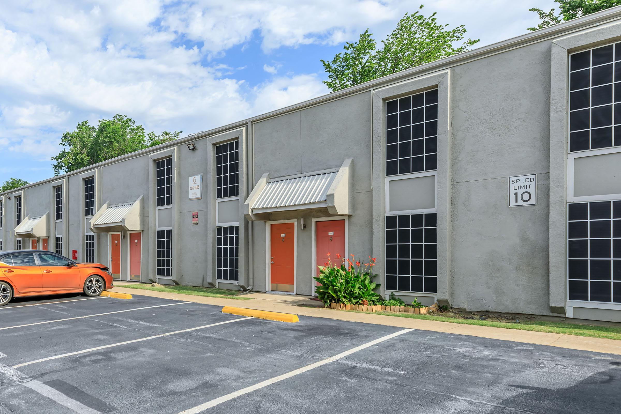
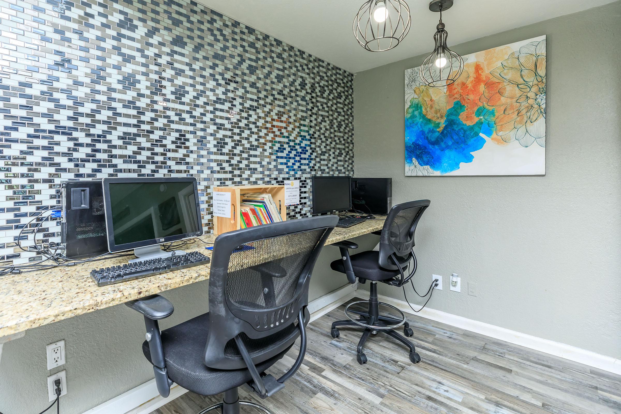
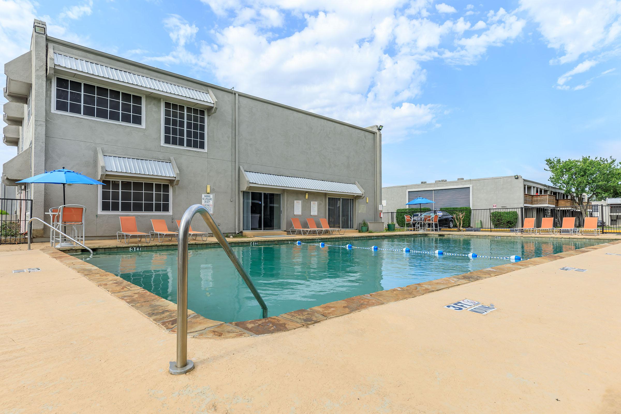
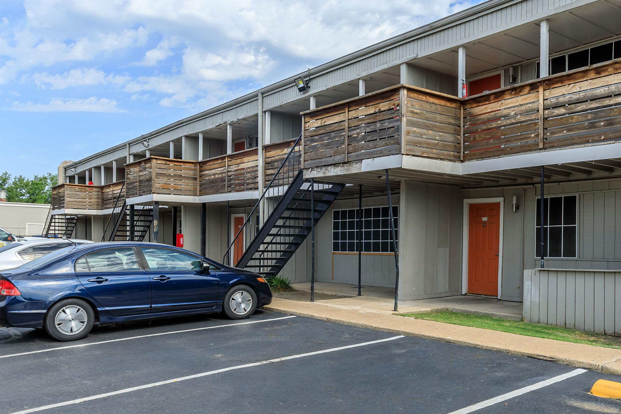
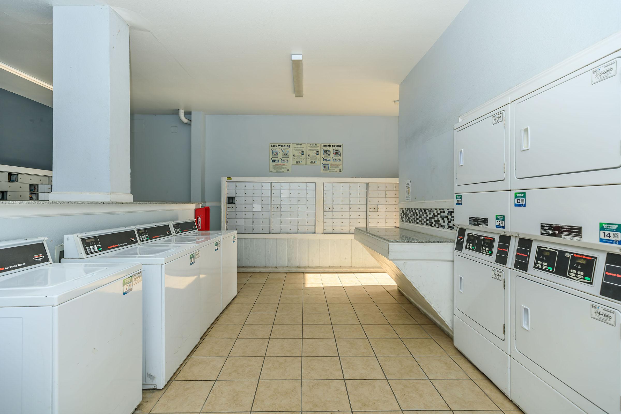
Plan A1


















Plan B1


















Neighborhood
Points of Interest
Residence at Midtown
Located 11661 Dennis Road Dallas, TX 75229Bank
Elementary School
Entertainment
Grocery Store
High School
Hospital
Middle School
Park
Post Office
Restaurant
Shopping
Shopping Center
Contact Us
Come in
and say hi
11661 Dennis Road
Dallas,
TX
75229
Phone Number:
972-243-6311
TTY: 711
Office Hours
Monday through Friday 8:30 AM to 5:30 PM.